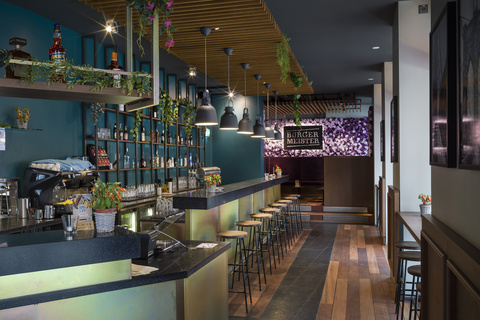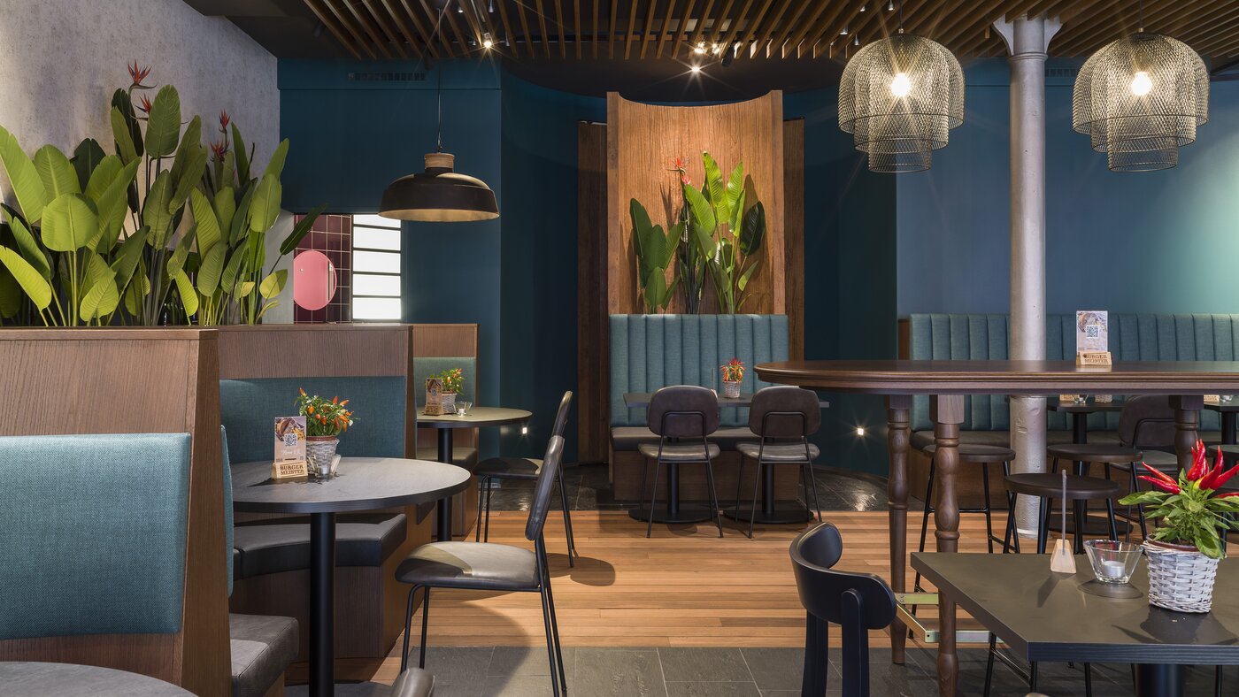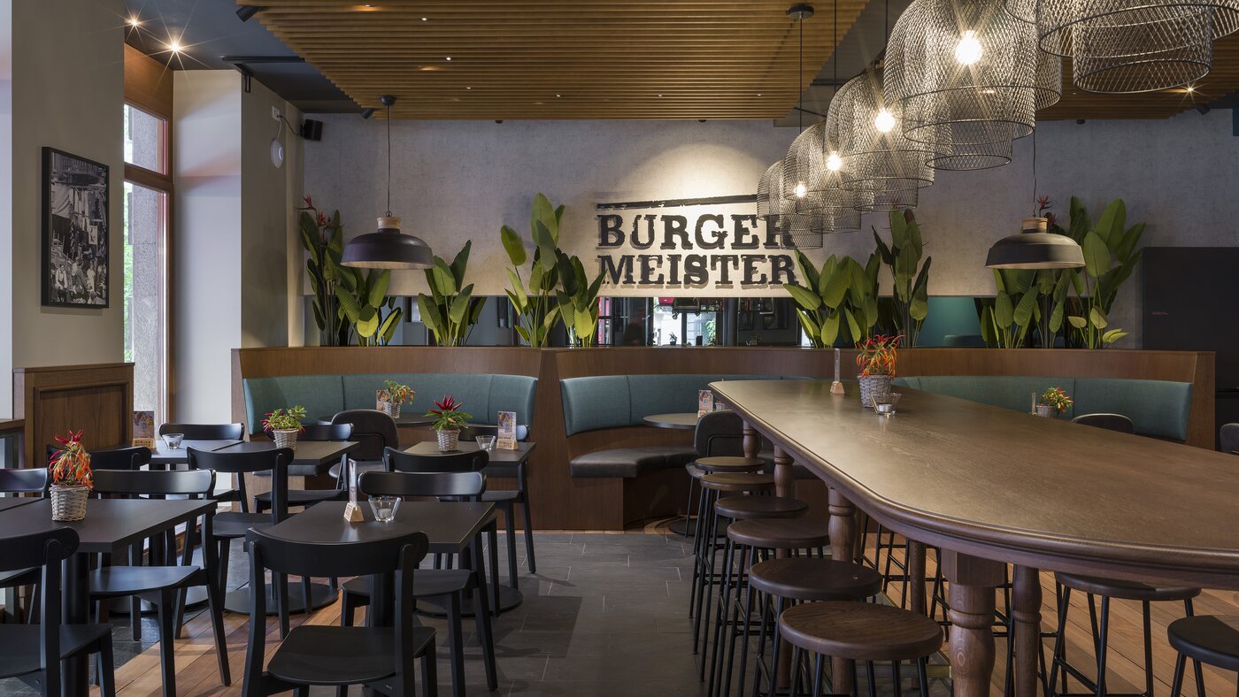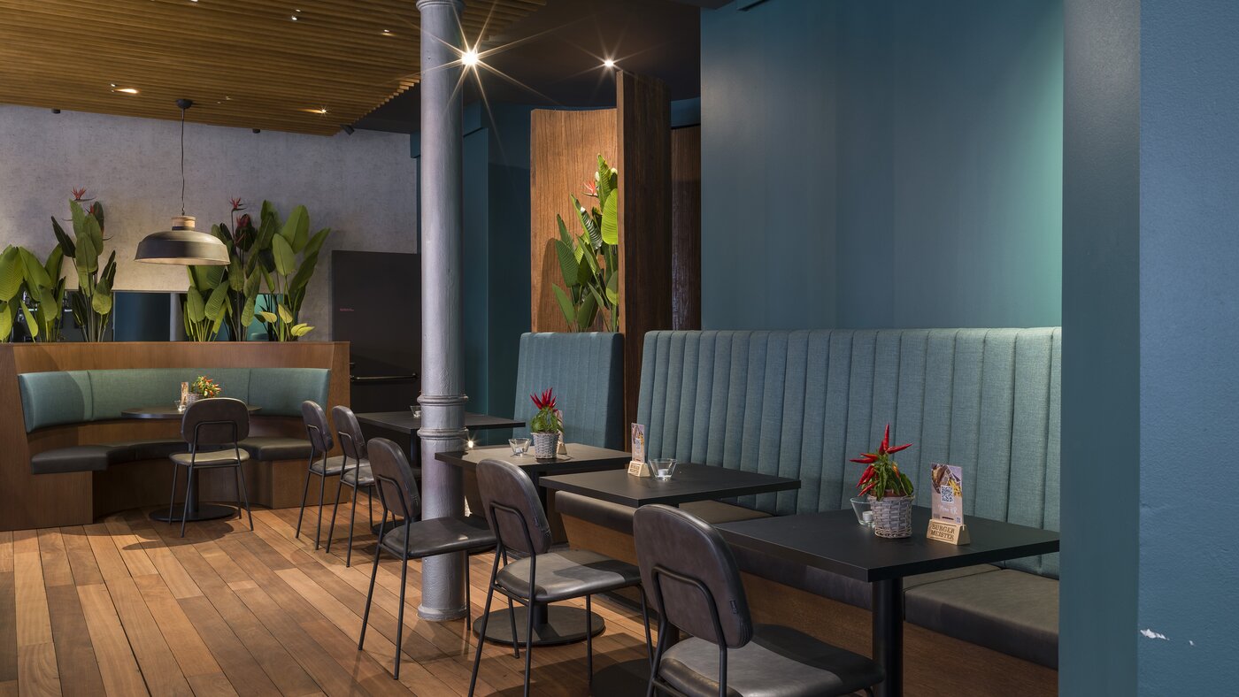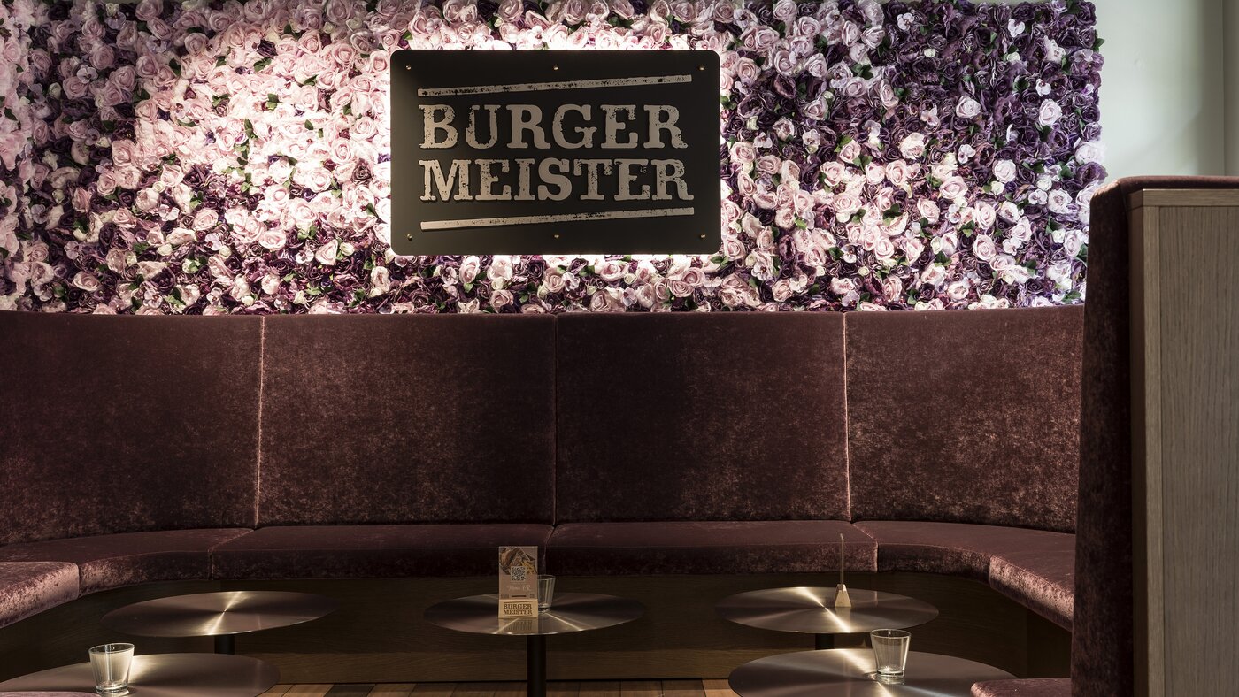Florianne Aebli-Pittet

Ms Aebli-Pittet, how can modern interior design be combined with high-quality burgers?
With new projects, I always think like a potential customer. With Burgermeister, I asked myself in what ambience I would love to enjoy a burger. I am open to new trends in design, interior architecture and decoration and let myself be inspired by new input. Also, at the Burgermeister location on Josefstrasse in Zurich, the existing floor and ceiling elements already set a particular direction.
The conversion of the Burgermeister branch was completed in August. How would you describe the restaurant after the opening?
It is definitely worth enjoying a delicious burger there and discovering the restaurant’s new look. The ambience is pleasant, also because of the many plants, the round benches invite visitors to linger and the yellow galvanised bar is an eye-catcher as the main element of the restaurant. The highlight for me, however, is the purple bench at the flower wall – special surroundings for special burgers.
The burgers from Burgermeister are sometimes said to be the best in Switzerland. Did this reputation influence your approach to the planning of the interior design?
With each of our projects, the aim is for the end result to inspire enthusiasm and for the customers to be happy with the new interior furnishings. If the ambience is right, then the guests will come as well and will be happy to discover new food.
What function do the interior furnishings have in a restaurant in your opinion?
First of all, you need to think of the employees and their movements and processes. For the customers it is important to have a variety of seating options – not everybody likes to sit at the bar or in a specially decorated flower corner. That is why many different materials and varying furniture were used in this project. Options like this give the interior furnishings a certain diversity.
How satisfied are you with the result?
I am very satisfied and I am exceedingly happy that the final result looks like my first sketch. The restaurant is very cosy and there is the possibility for all guests to find their own personal favourite place. Another special feature is the seating niche bordered with flowers. This was created in response to the customer’s request for an area well-suited to Instagram posts. We have achieved this.
What distinguishes cooperation with GLAESER?
GLAESER produced the complete interior furnishings, also including the bar, the wall panelling, the tables and the flower wall. GLAESER convinced us with their usual expertise on Josefstrasse, just as they already had in the cooperation on the Burgermeister branch on Kasernenstrasse. Thanks to the experience and know-how of the project management and the flexibility that was shown, it was also possible to prevent construction delays that arose in connection with the responsible authorities.
GLAESER PROJEKT had already provided the tasteful interior in the bar “Brooklyn Burgermeister” on Kasernenstrasse for the same client. Did the cooperation back then clear the way for this project?
Yes, the customer was very satisfied with our ideas and implementation for the project “Brooklyn Burgermeister”. It was explicitly requested that we include elements that were recognisable from the branch on Kasernenstrasse. That is why, for example, the round benches and the yellow galvanised metal were used in both projects.

