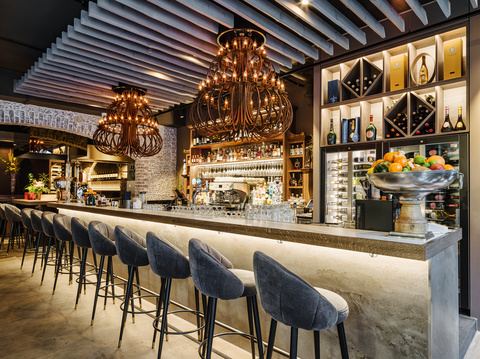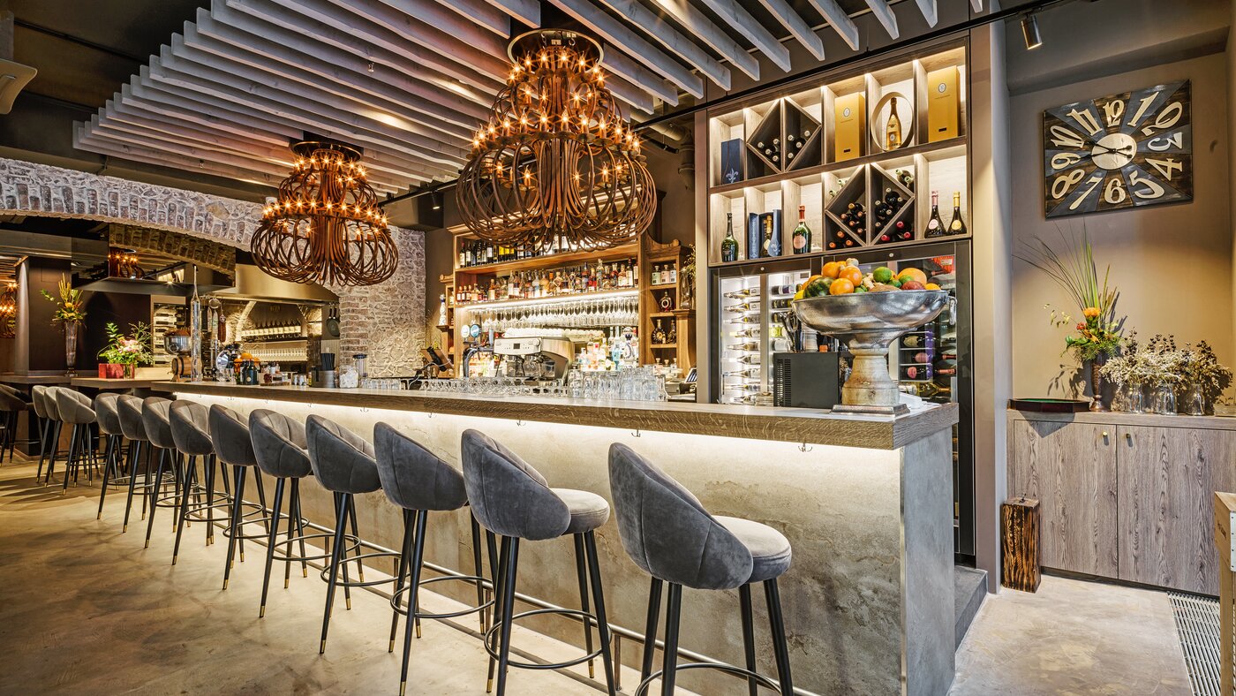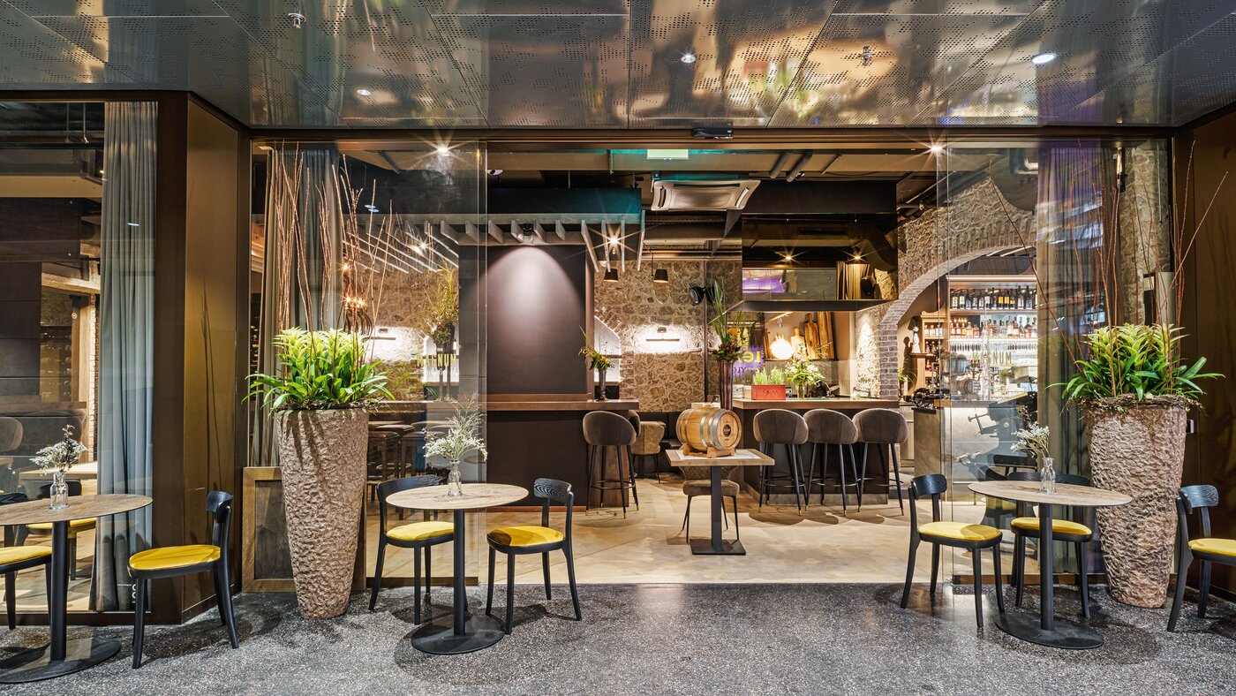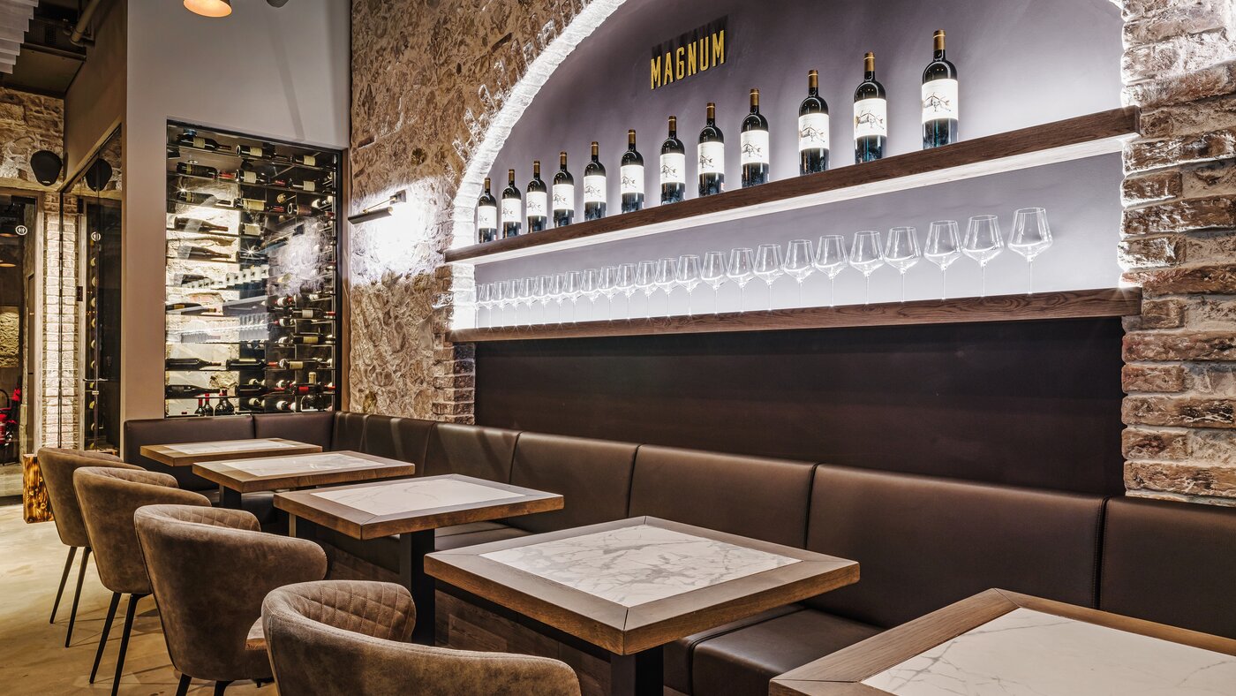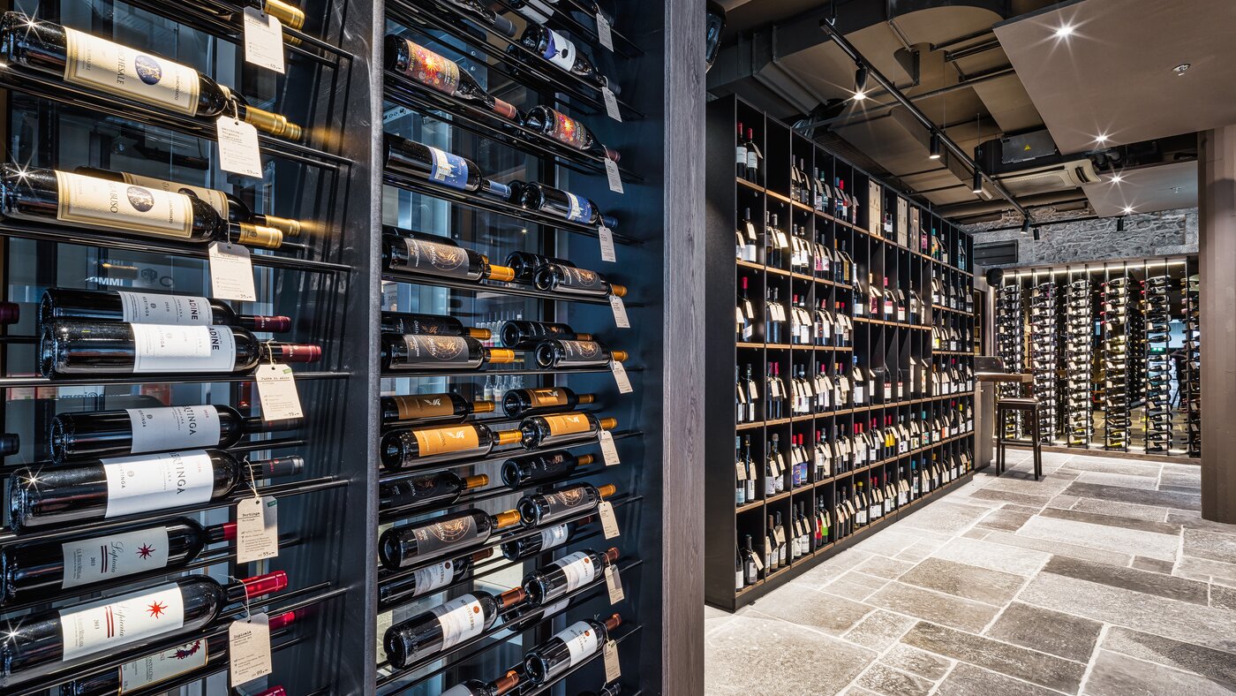Mauro Salerno
COCC. and coherent AG

Mr Salerno, what were the various requirements that the interior work had to meet?
Due to the given elongated and narrow floor plan, as much display space as possible was to be created in the wine shop. For this purpose, the room-dividing elements were also designed as a presentation and sales area. In the bar, again, as many seats as possible should be created without losing the cosy atmosphere. So the bar was divided into two areas. We incorporated the immovable seating elements into the architecture. Thus, the generous tavolata in the middle of the room along the main pillar marks the new centre of the wine bar. Along the shop windows we have provided flexible, high seating. In addition to wood, real and artificial stones, we deliberately used mirrors to break up the very narrow space and give it visual depth.
Were there any other sticking points?
When the project was already in full swing, the desire for a walk-in wine cellar arose. Besides the design challenges, there were also various technical hurdles to overcome. A part of the existing walls is deliberately shown. Here, too, the room has been visually enlarged through the use of mirrors.
What distinguishes Glaeser Projekt AG from your point of view?
In order to successfully manage such a complex project within a very tight timeframe, reliable partners like Glaeser Projekt AG are needed. We have been working with them for years. Shortly after the contract was awarded, we worked together to concretise all the relevant points in very productive and goal-orientated works planning meetings. The project and ultimately I personally have also benefited enormously from the experience of your project manager Beat Steffen. In the realisation of the project, this intensive cooperation between planning and implementation proved very successful and contributed decisively to the success of the project.

